architecture residential turnstone cove residence I
Yachats, Oregon, USA - 1971
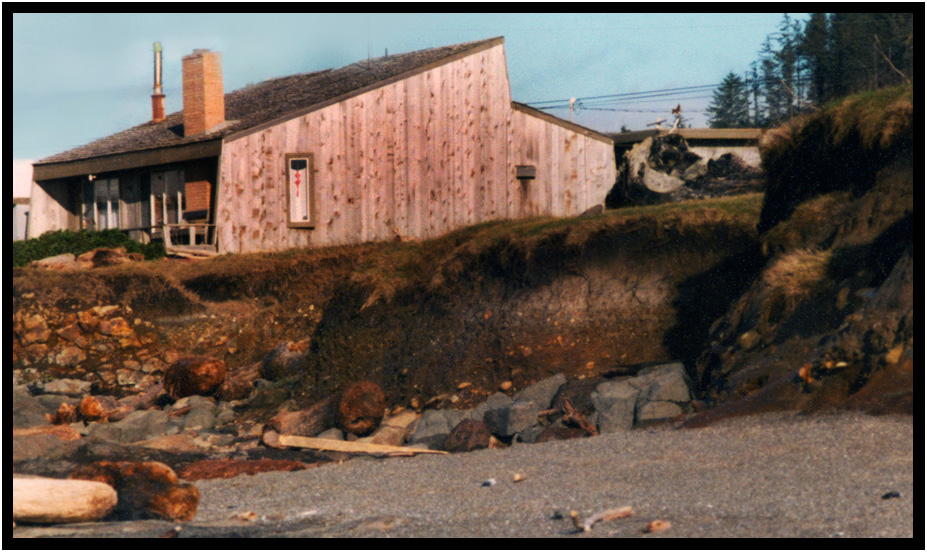
THE PROJECT
To design a contemporary 1400+ sq.ft. oceanfront home for a retired couple to meet their basic needs
and provide additional space for their grown son.
THE SITE
A relatively level site on the edge of a low bluff above the basaltic rock coastline of the Pacific Coast.
Existing CC&Rs preclude two stories but allow for lofts.
THE CLIENT
David & Virginia Chamberlin
Burbank, California, USA
THE BUILDER
D Holmes Chamberlin Jr - Architect LLC
Burbank, Callifornia, USA
unless noted otherwise all images copyright d. holmes chamberlin jr architect llc
The Concept
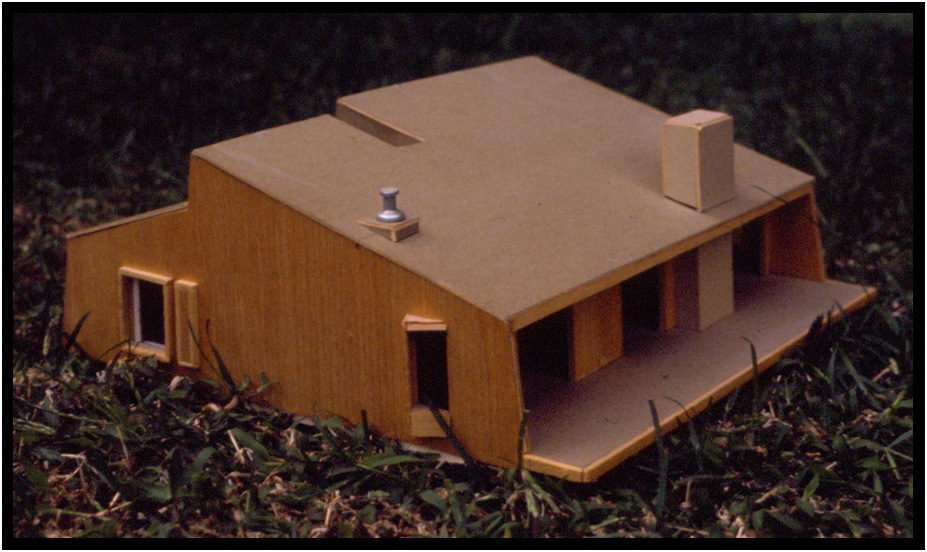
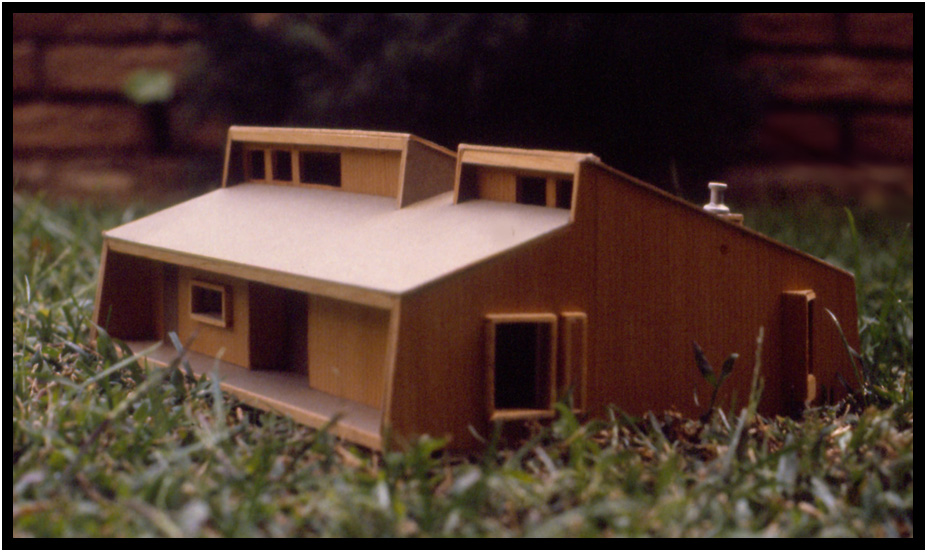
Model, Turnstone Cove Residence I, Yachats, Oregon, USA, 1971.
This Sea Ranch inspired design features the warmth of natural natural cedar inside and out.
Reversed 1x8 vertical board and batt cedar clads the exterior while reversed 1x4 ough-sawn cedar is used on the interior.
Exposed 2x6 v-joint cedar decking is on the vaulted, exposed beam ceiling.
The Plan
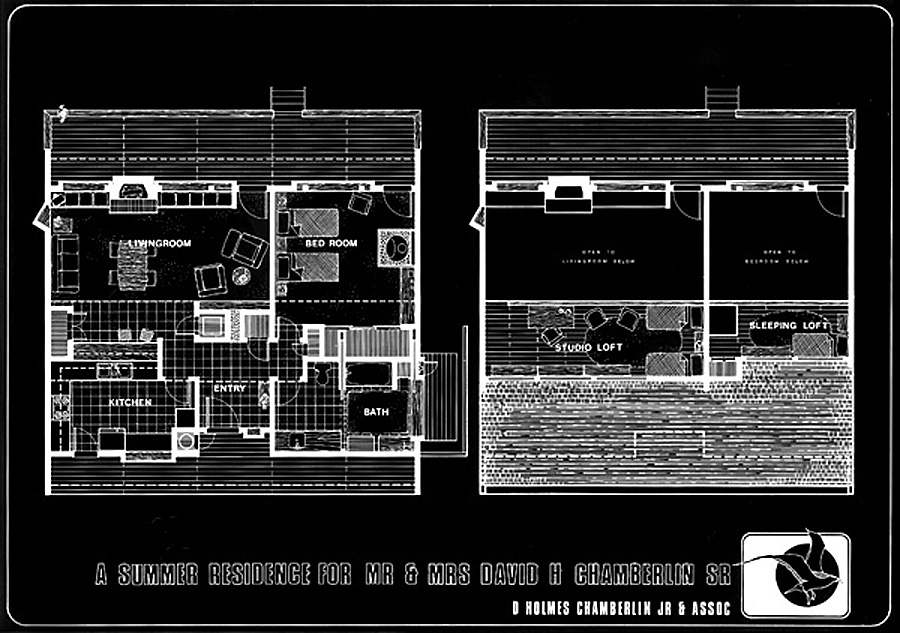
Floor Plans, Turnstone Cove Residence I, Yachats, Oregon, USA, 1971.
The main level of the house has the protected entry, the Master Suite, the Kitchen, and the Livingroom.
The second level has two small sleeping lofts that look down, respectively, into the Livingroom and Master Bedroom.
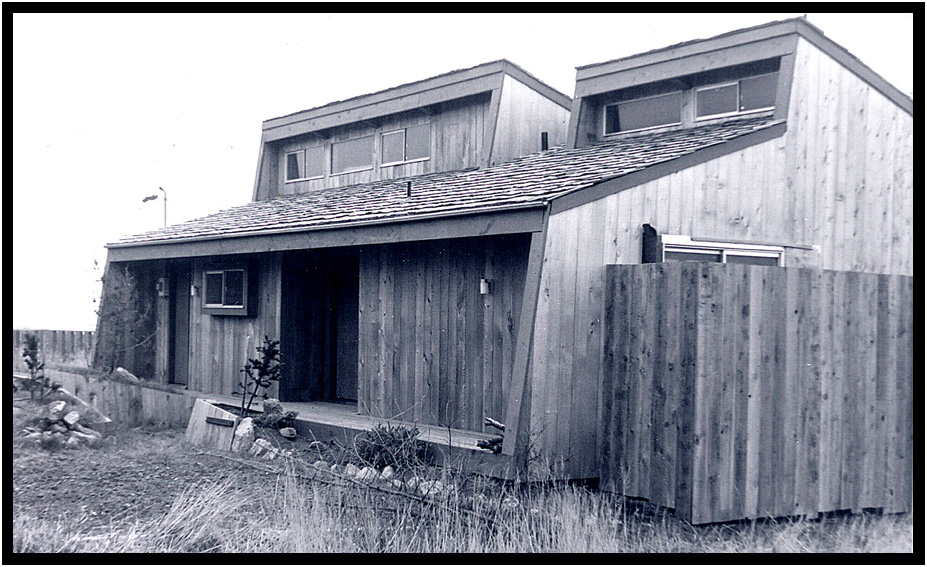
Street elevation, Turnstone Cove Residence I, Yachats, Oregon, USA, 1971.
This black and white view was taken shortly before completion.
The trim on the Bath patio door has not been completed.
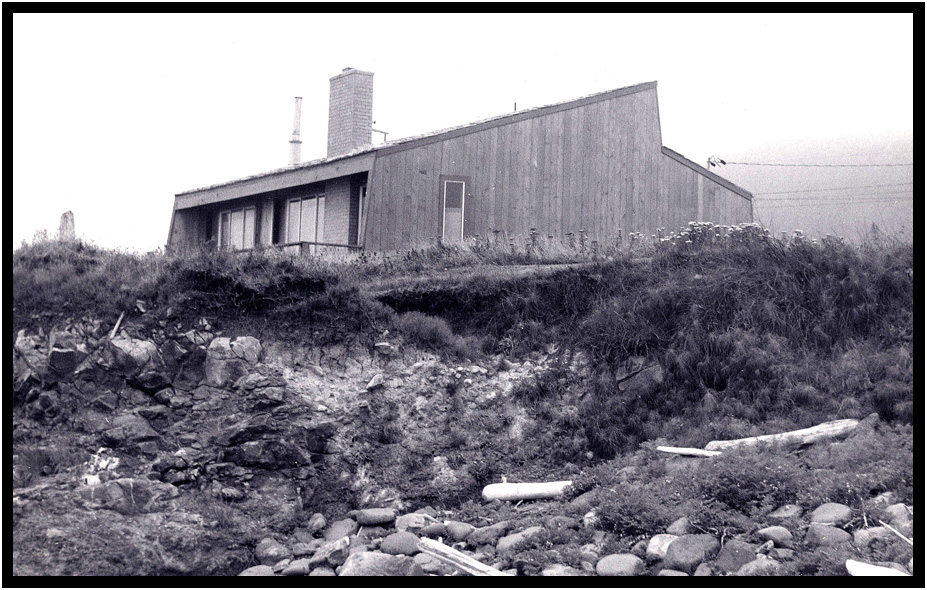
Oceanside elevation, Christmas 1977, Turnstone Cove I, Yachats, Oregon, USA, 1971.
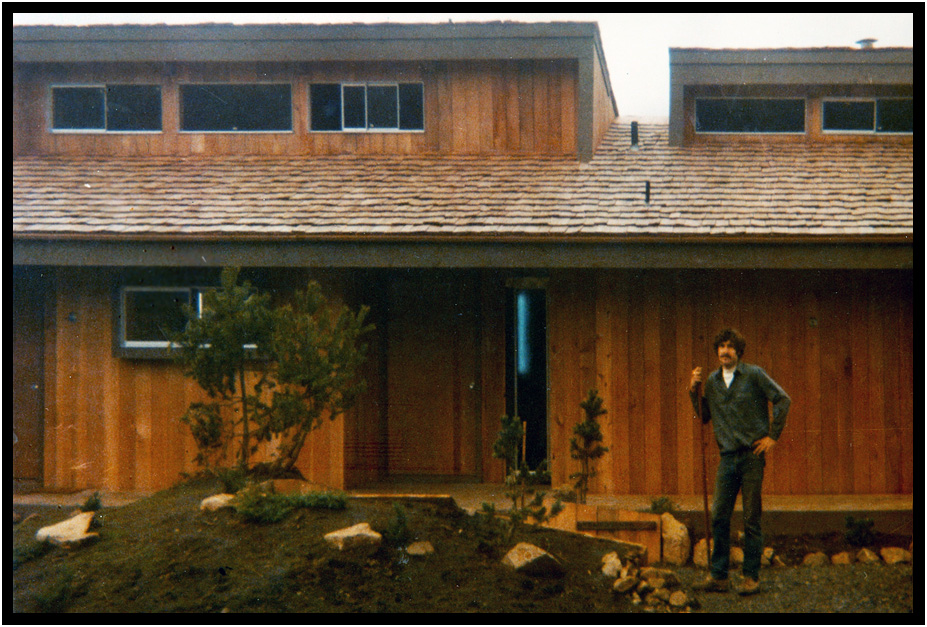
East elevation, Turnstone Cove I, Yachats, Oregon, USA, 1971.
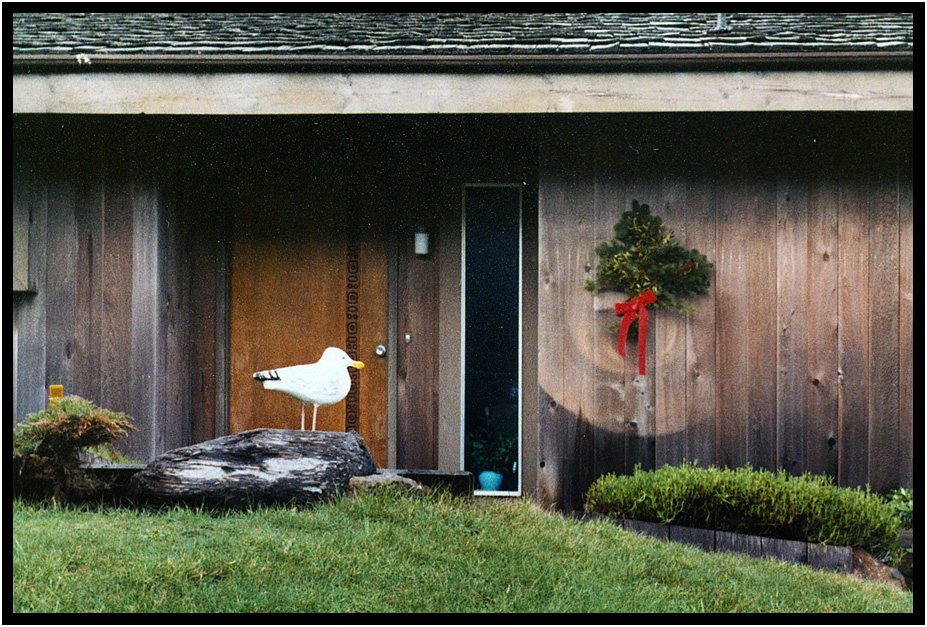
Entry, Turnstone Cove I, Yachats, Oregon, USA, 1971.
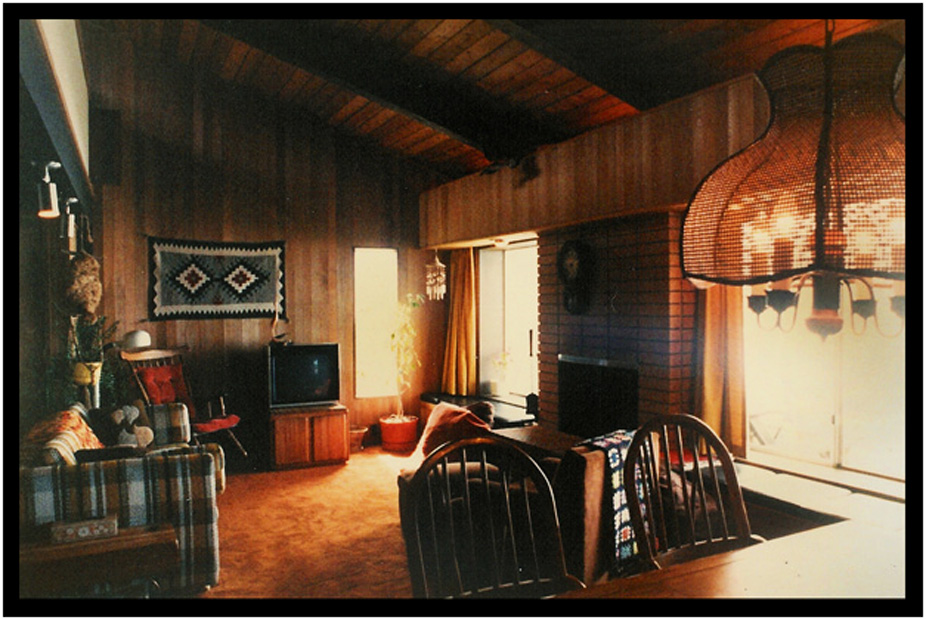
Greatroom, Turnstone Cove Residence I, Yachats, Oregon, USA, 1971.

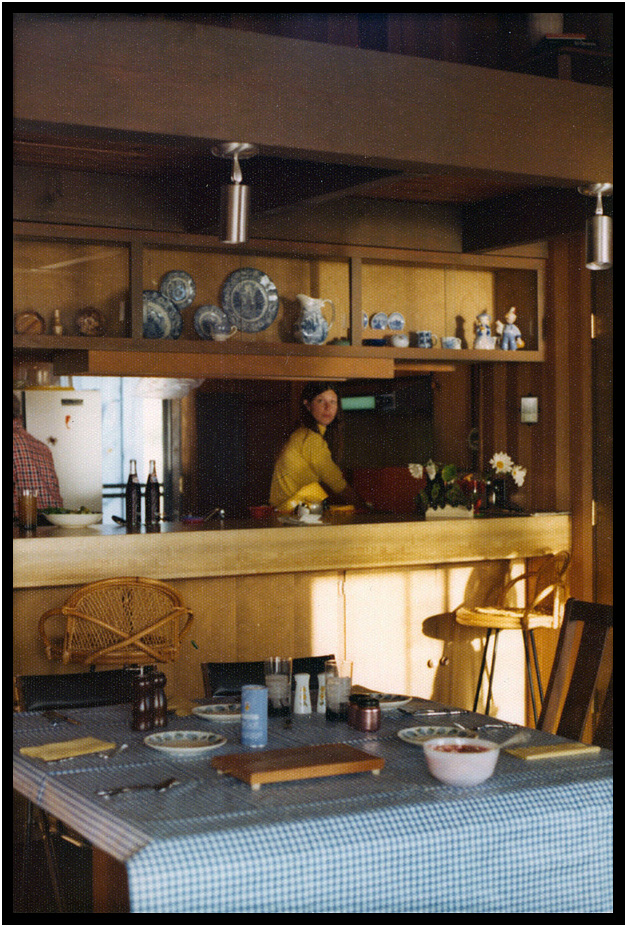
Kitchen sink and bar, Turnstone Cove I, Yachats, Oregon, USA, 1971, 1976.
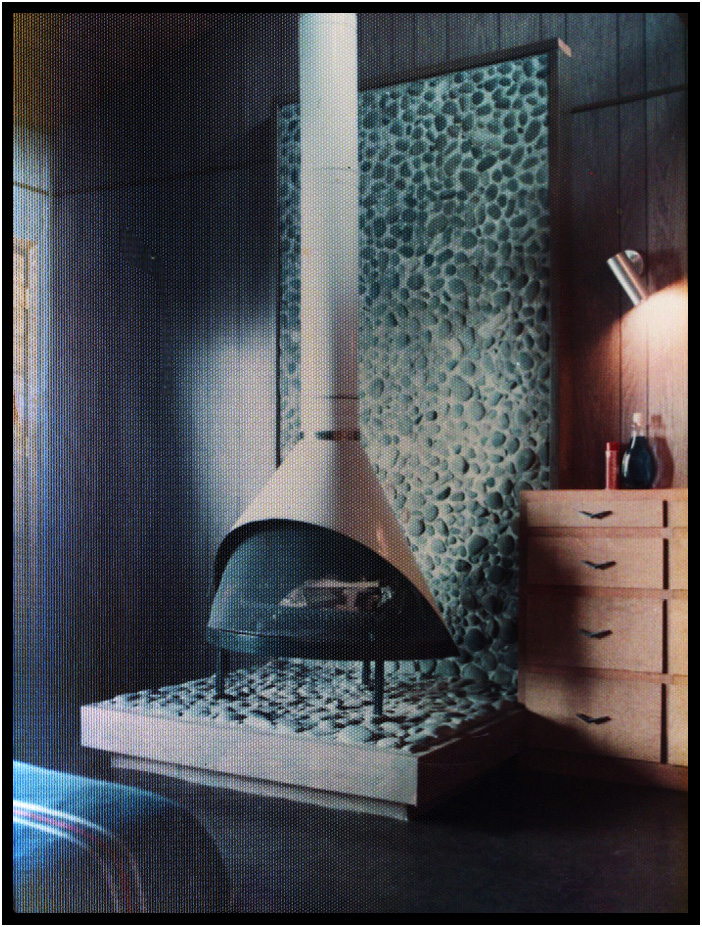
Bedroom fireplace, Turnstone Cove I, Yachats, Oregon, USA, 1971.
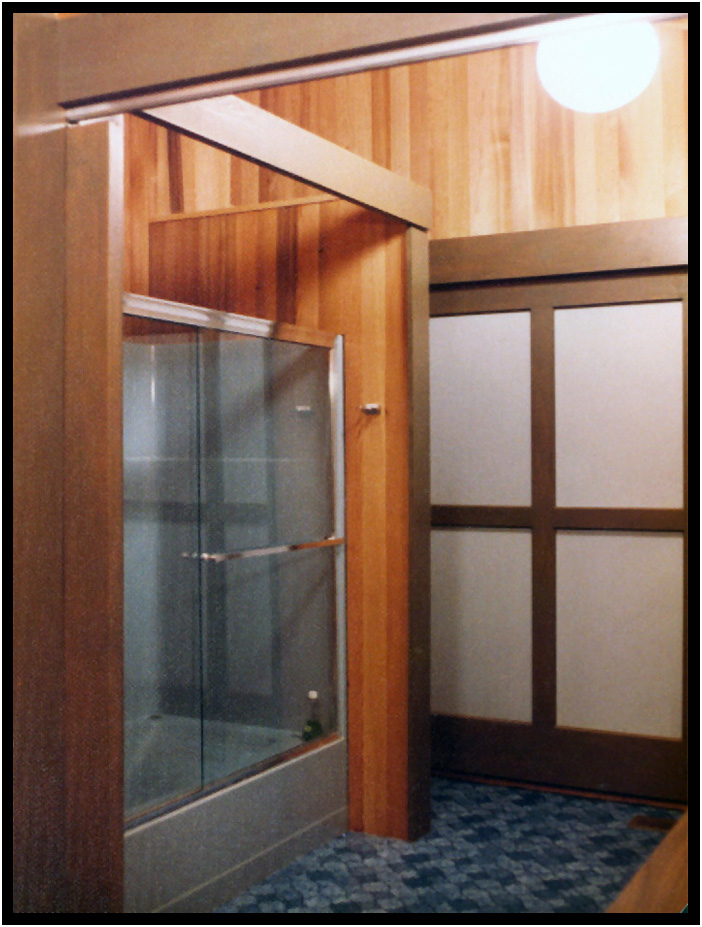
Bathroom, shower, Turnstone Cove I, Yachats, Oregon, USA, 1971.
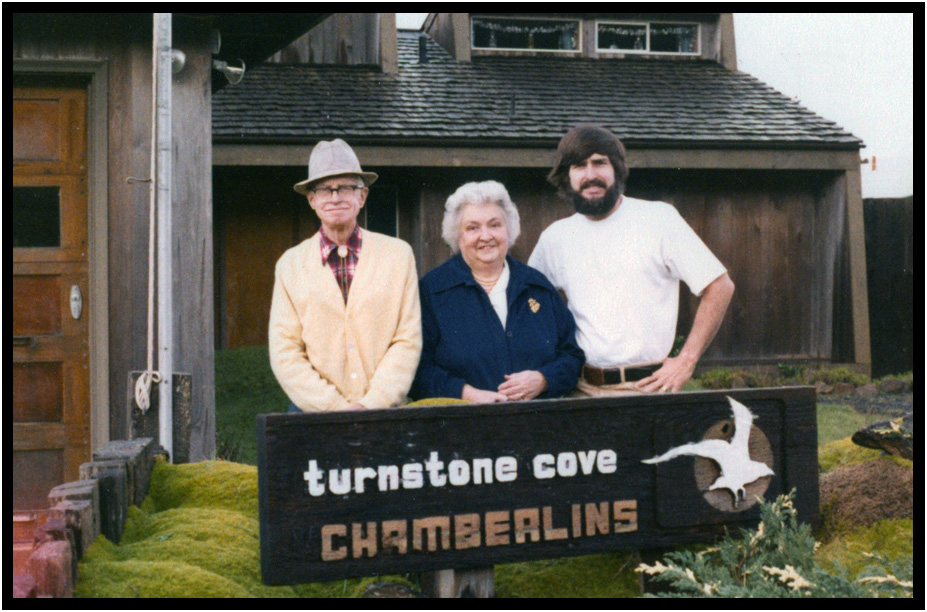
Chamberlin Srs with their architect, Turnstone Cove Residence I, Yachats, Oregon, USA, 1971.
The Construction
The architect designed this home as a senior project at Cal Poly from which he graduated in June of 1971.
The university's motto was "Learn by doing"... a belief that the architect has practiced all his life.
That summer, he began construction of his first complete home, from the foundation up.
In a tradition that has lasted down the years, he inlisted the help of his family and friends.
In this case, it was his father, David Sr., and his girlfriend, Leslie.
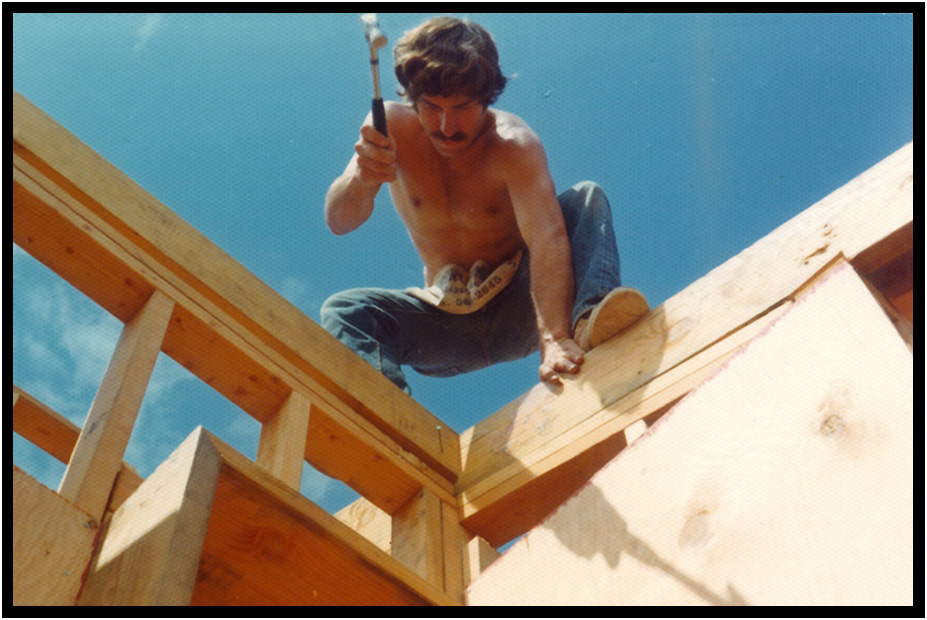
First time to frame a complete house, Turnstone Cove I, Yachats, Oregon, USA, 1971.
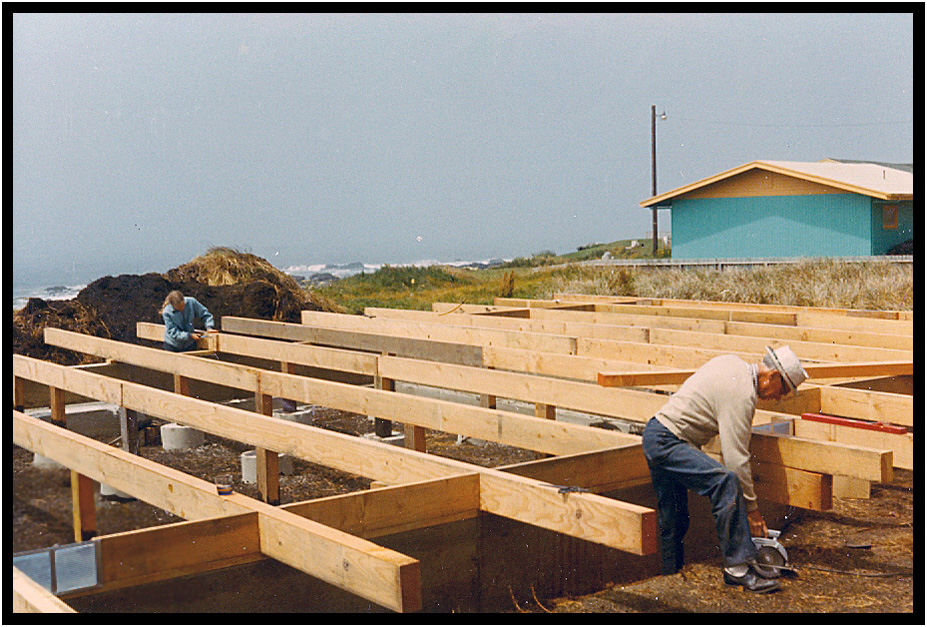
Leslie and David Senior on floor framing, Turnstone Cove I, Yachats, Oregon, USA, 1971.
A sturdy floor system was chosen for this waterfront site: heavy beams with 2x6 car decking on top.
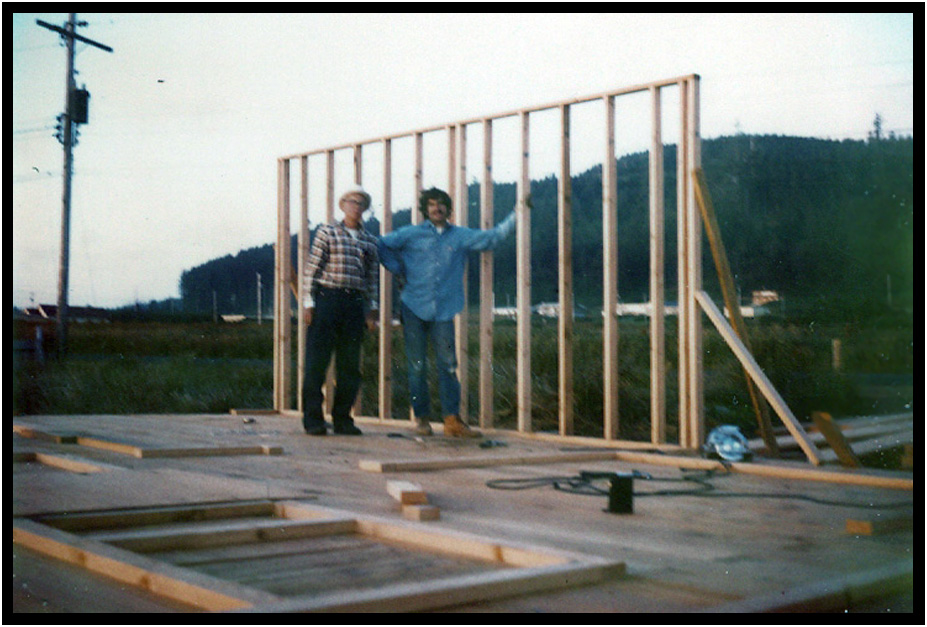
Historic first wall by father and son, Turnstone Cove Residence I, Yachats, Oregon, USA, 1971.
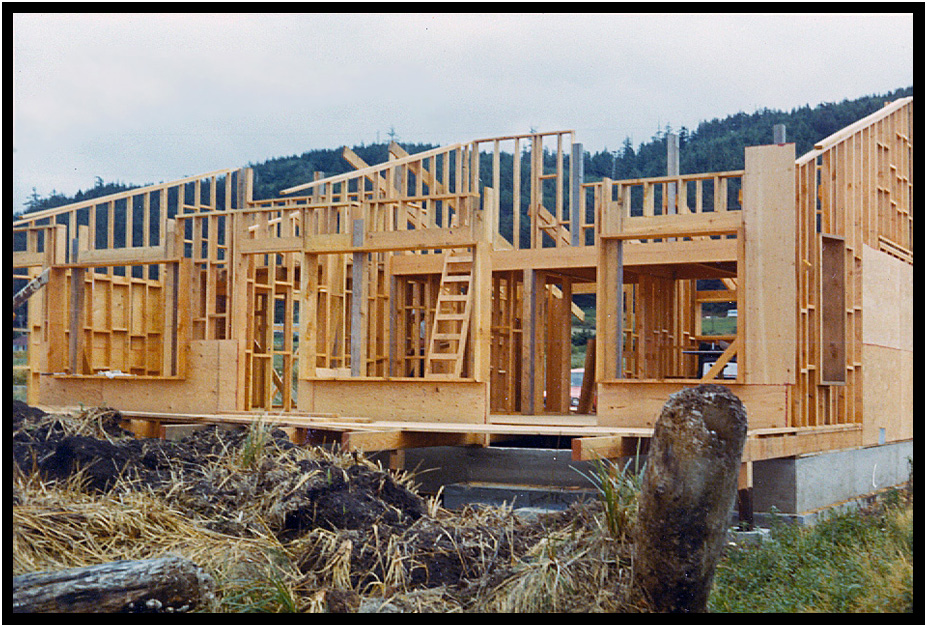
Oceanside view of framing, Turnstone Cove I, Yachats, Oregon, USA, 1971.
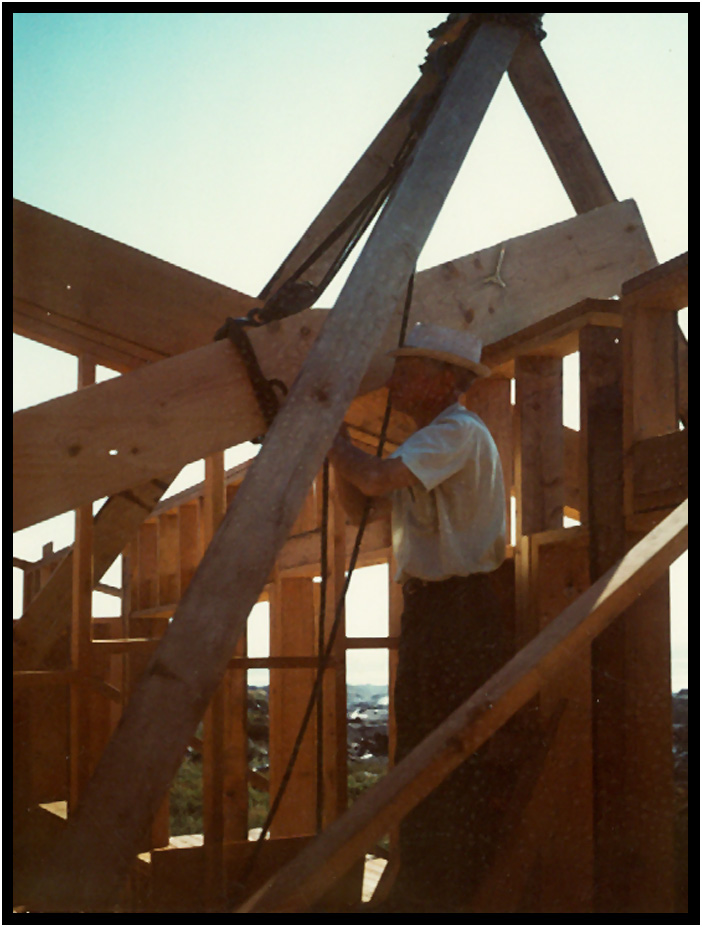
Learning the fundamentals of block and tackle, Turnstone Cove I, Yachats, Oregon, USA, 1971.
copyright d. holmes chamberlin jr architect llc
page last revised march 2020


















